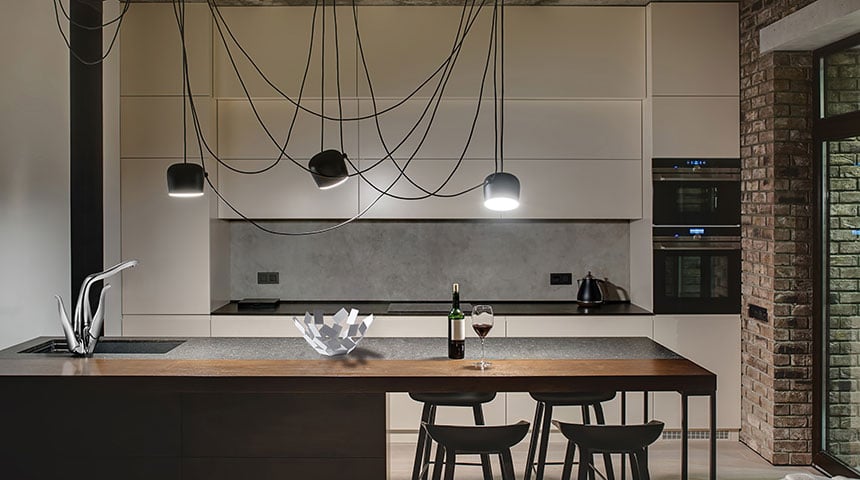
Although the trend started out to make the most of small apartments and studios open plan kitchens quickly became the norm for larger housings as well. Here are some tricks to make it work.
You can entertain guests and still attend to the sauce, help kids do their homework while preparing dinner, and it even makes your home appear bigger, airier, lighter and brighter. In short, open plan kitchen solutions resonate well with the modern way of living.
However, there are some disadvantages to open plans as well. Here are our top tips to make it work:
1. Hide the dirty dishes
Used pans and piles of dirty dishes are not the nicest backdrops to neither a family dinner nor a social gathering. Living with an open-plan kitchen demands more discipline when preparing food. However, there are some neat tricks you can do. A deep kitchen sink hides more plates. Out of sight, and so forth! A large dishwashing machine would also do a similar trick.
2. Think light modes
Well-planned lighting is a well-used trick. This could actually be quite difficult, but when planning an open kitchen, it's crucial to think thoroughly about lighting. A good rule is to create three different light modes: Base light, work light and ambience light. Base light is the general light needed to navigate the kitchen and do simple operations as making coffee or washing hands. Good alternatives are downlight spots or other lamps that distribute light evenly in the room. When preparing food, good work light is also important. This would typically be light sources directly over the workstations. Ambiance light is the light that creates an intimate atmosphere when the kitchen is resting. This could be solved by dimming the base light or with an accent, for instance by highlighting specific objects like plants or pictures. Create focal points and hide the dirty dishes in the shadows.
3. Create zones
You don't need walls to create rooms. A common problem for an open plan kitchen is that the living room tends to invade the kitchen and vice versa. You could avoid this by separating the area into zones by choosing different flooring, a change in wall paint, or different lighting. You could even separate the two zones with a large green plant. Whatever you do, try and keep the kitchen and the living room separated to avoid mess and unnecessary bacteria spread.
4. Don't forget the faucet
Remember that open-plan kitchens allow people to view your kitchen from many different angles. Hence, choosing a stylish and eye-catching faucet is one of the most important finishing touches to your open-plan kitchen design. How shapes change from different viewpoints could be used to create life in the kitchen. This was essentially the idea when ALESSI designer Mario Trimarchi created the newest edition to the ALESSI by Oras collaboration. The ALESSI Swan by Oras is both a highly functional kitchen sink faucet and an eye-catching sculpture with a swan's silhouette. Its organic forms are brought to life whenever you change the position of the levers or turn the Swan’s long neck in another direction, making it a focal point in any open plan kitchen.
-block-desktop-860x480.jpg?width=940&name=40210_Hansa_Vantis_Style_Basin01_Hansa_Vari_oh_IR.tif(1)-block-desktop-860x480.jpg)

-block-desktop-860x480%20(1).jpg?width=940&name=Oras_Romantic_V3.jpg(1)-block-desktop-860x480%20(1).jpg)

