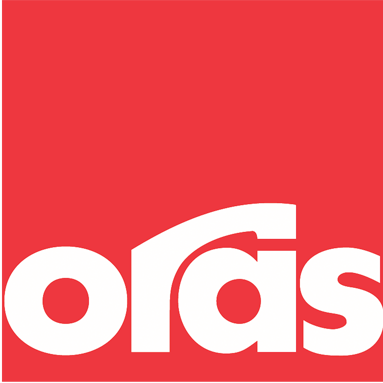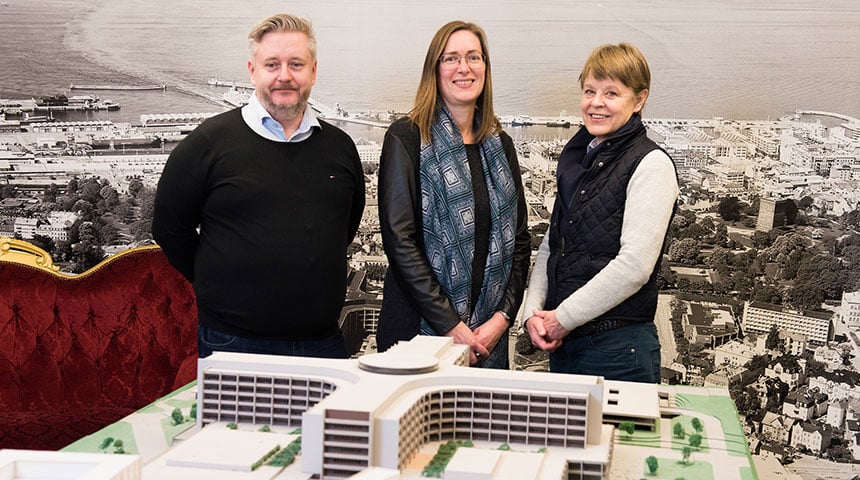
Helsingborgs Lasarett is undergoing a total transformation and the refit is in full swing. There are many factors to take into account when planning a hospital that has to be highly functional and able to meet future demand for modern wards and treatment methods. The choice of supplier plays an important role in ensuring the right level of hygiene and quality, as do questions about exactly what functions are needed.
Fojab Arkitekter and BSK Arkitekter have joint responsibility for transforming the main building at Helsingborgs Lasarett.
The first phase of the development was the east wing in the hospital’s distinctive cruciform building. The wing has a floorspace of 12,000 m2 and has undergone a complete refurbishment, with a new and larger fan room on the roof, new external walls and new electrical and telecom systems, sprinklers and HVAC installations, including one ventilation system per floor. Everything except the floor structure, pillars, stairs and lifts has been entirely refitted. The basic criterion has been to create care that is close to patients, for example by placing receptions in central locations and using glass walls as widely as possible, in order to make best use of natural light. “From each reception desk, you can see 6–9 rooms, which is exactly what was required,” explains Anna Hjort, lead architect at Fojab.
Wards and hygiene rooms
Several challenges have had to be overcome in designing the wards. Space is often tight and it is sometimes tough to plan for actions such as swinging beds around. The hygiene rooms on the wards also have to be adapted for wheelchair access. Korpinen’s corner basin was fitted to free up more space and make optimum use of the area available. The chosen faucet is the Oras Medipro 5510A, a single lever faucet with a functional design and plenty of room under the spout. The tap is designed for easy cleaning, with rounded surfaces and a minimum of joints where dirt can collect. Nickel-free pipes and a laminar flow allow for installation in hygiene classes 2 and 3 in line with the Swedish Association for Infection Control’s BOV guidelines. The wall of the hygiene room is lined with a plastic matting that is easy to clean.
Staff washbasin
Adjacent to each ward, staff have their own washbasin fitted into a niche – the result of a collaboration between the architect and Korpinen. This basin is fitted with the touchless Oras Electra 6334FT, while other washbasins in the departments have the touchless Oras Electra 6222F. It is naturally important to ensure as high a level of hygiene as possible for staff, and a touchless faucet gives hygiene standards a considerable boost. It is absolutely essential to avoid becoming contaminated and passing infections on.
“The products need to meet the BOV guidelines with regard to factors such as laminar flow. Flushing at 24-hour intervals is also an important function for minimising growth of legionella bacteria, for example. It has also been crucial that the water flow from the faucet doesn’t hit the washbasin’s drain, as there may be bacteria in the strainer that could splash up onto the basin surround,” says Maria Wallin, head of Heating and Sanitation at Sweco Systems.
Supplier choice
“When choosing a supplier, we looked at various ranges of touchless faucets and their functions. Oras has a wide range and the faucets live up to our functional requirements very well. We also have previous experience of Oras’ excellent support,” says Maria.
At the start of the project, several tests were carried out in a test room. It felt important that this worked as a collaborative job between client and contractor. Some of the material needed to be adapted and it was essential that everyone involved was solution-oriented.
Next up is the north wing, which will feature the new touchless faucet Oras Medipro 5521F. “The fact that this faucet can also be adjusted via Oras App is a real bonus. As well as monitoring water consumption and so on, operational staff will be able to adjust the values, set automatic flushing, etc. on their smartphones,” continues Maria.
About Helsingborg’s hospital of the future:
Refit: 74,000 m2
Newbuild: 45,000 m2
Began in 2014, estimated completion 2027
In the higher section of the main building, the east wing was first on the list, to be followed by a refit of the north, south and finally west wing.
The hospital has around 3,000 employees and 300 beds.
About the Oras Medipro series:
Oras Medipro is a series of faucets designed specifically for hospitals, medical centres and nursing homes. All the faucets in the Oras Medipro series meet the requirements set out in the 3rd edition of the BOV guidelines on construction and infection control.
Find out more about Oras’ faucet solutions for the health sector.
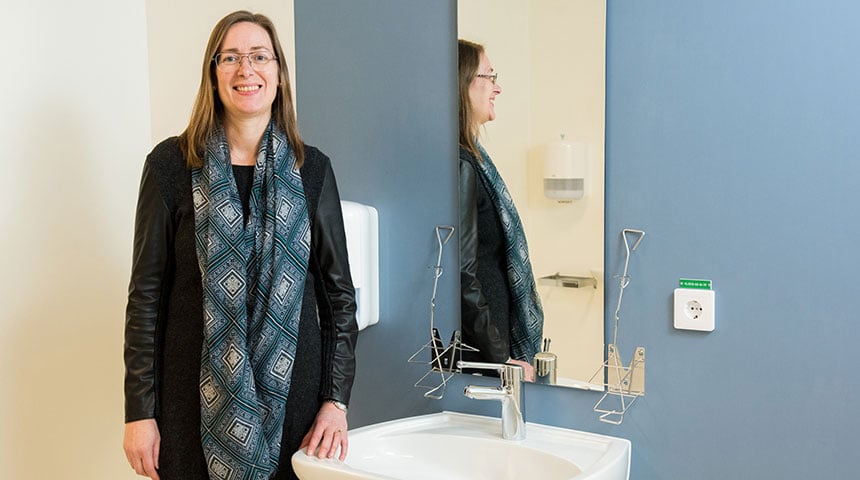
Maria Wallin, Head of Heating and Sanitation at Sweco Systems
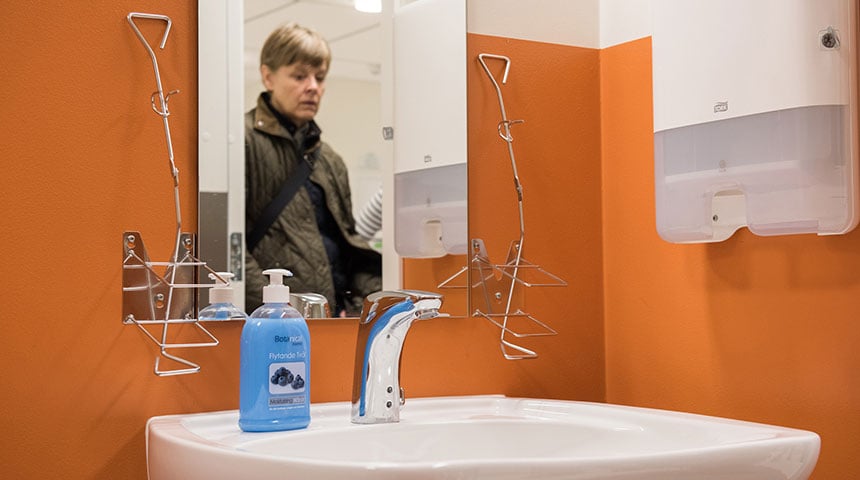
Anna Hjort, Lead architect at Fojab
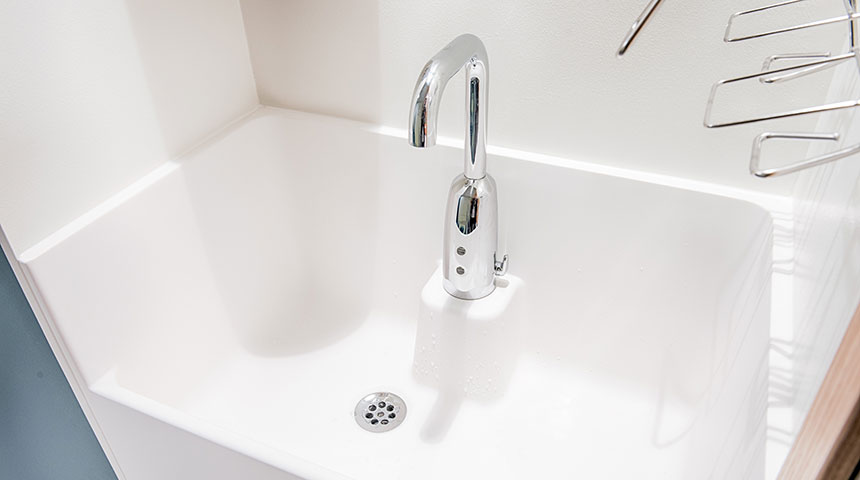
Oras Electra 6334FT
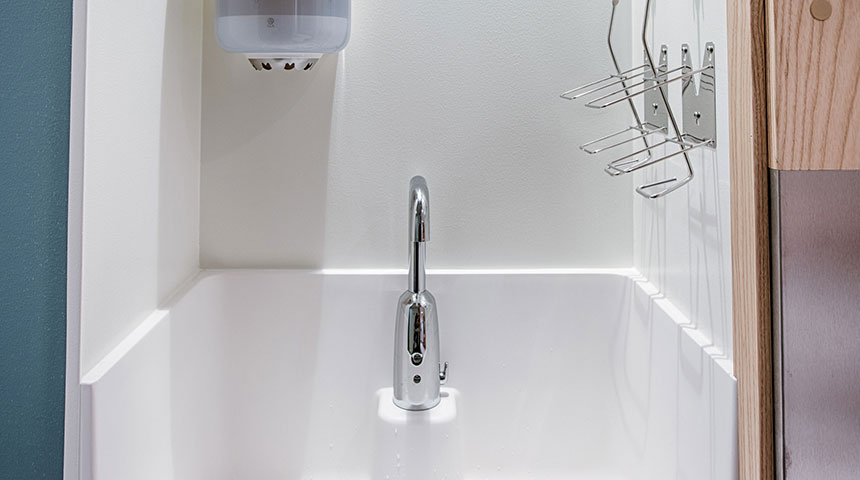
Oras Electra 6334FT
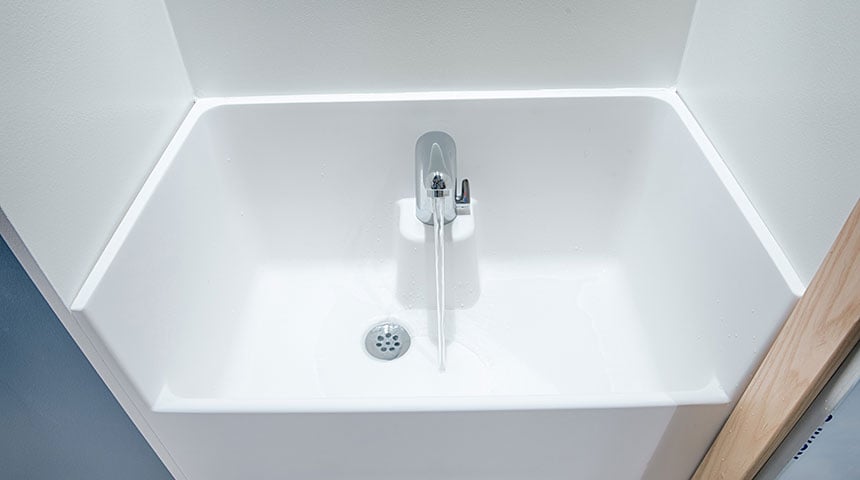
Oras Medipro 5521F
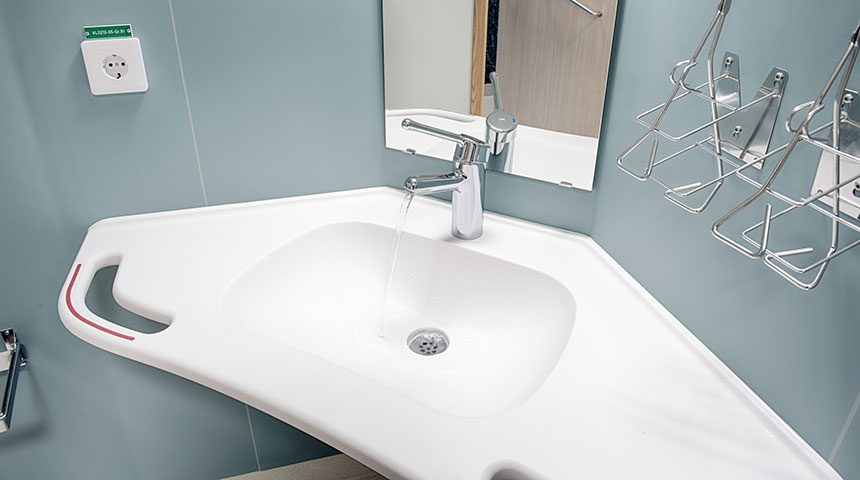
Oras Medipro 5510A
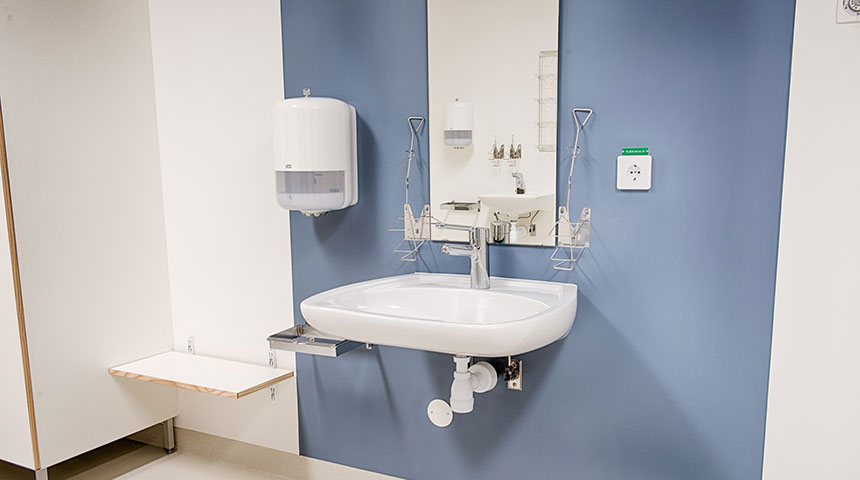
Oras Medipro 5510A
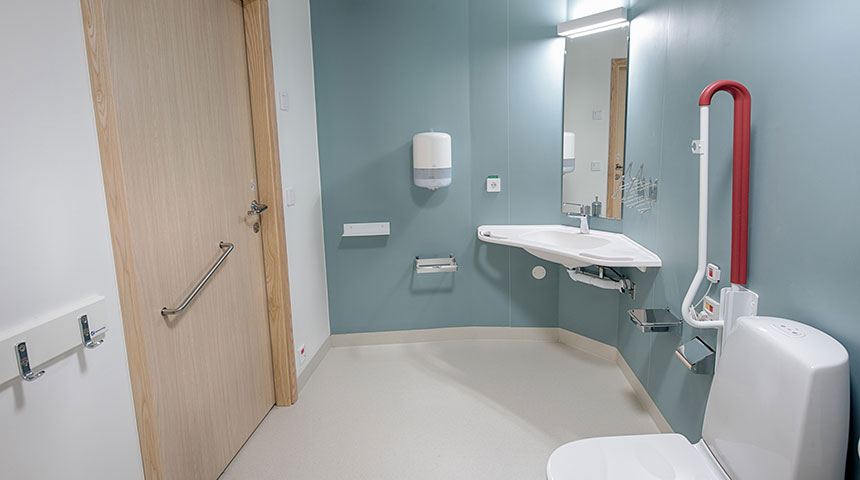
Oras Medipro 5510A



